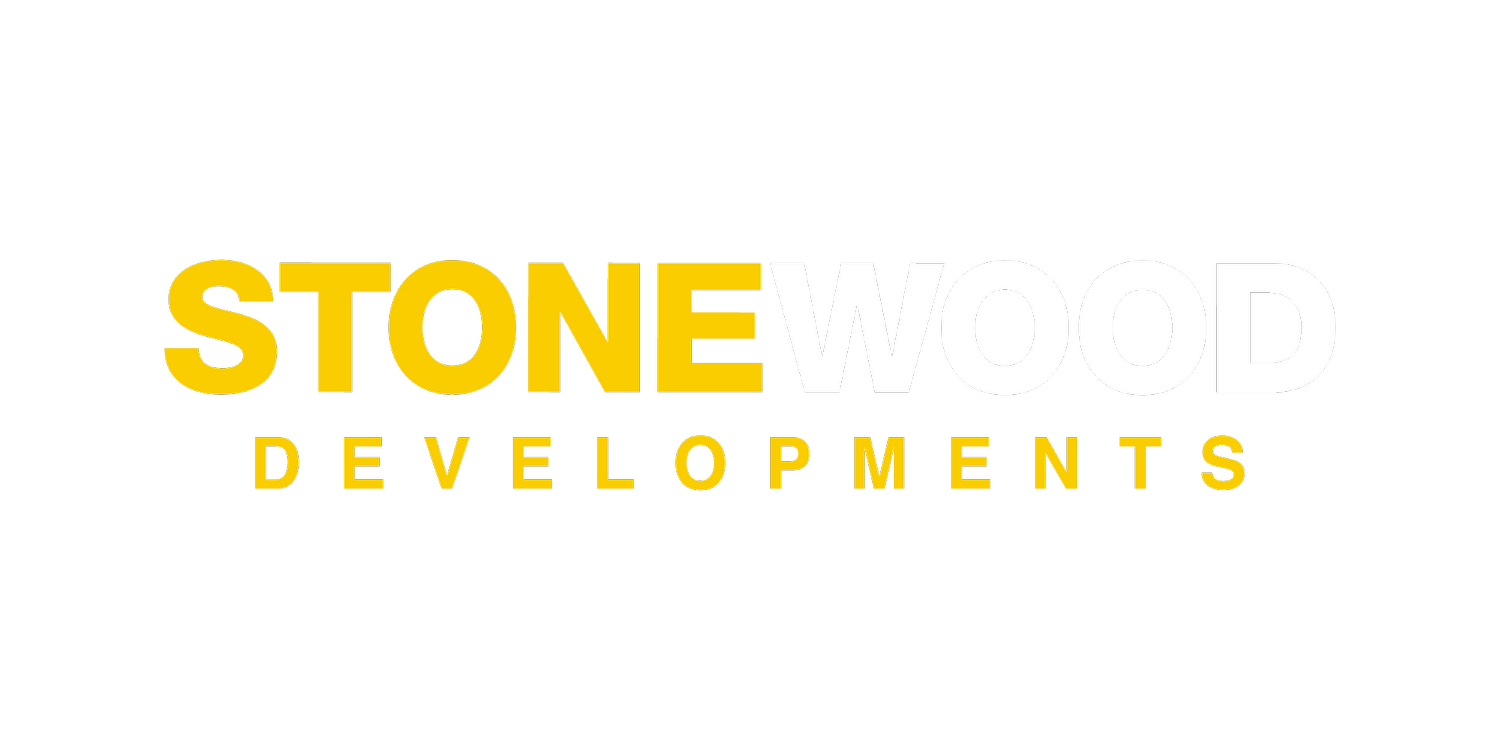Rangatahi Ridge
7 Youth St, Mount Roskill, Auckland
Due for completion in August 2024, Rangatahi Ridge is a residential development comprising of five townhouses, built in partnership with Kainga Ora.
There are 2- and 3-bedroom units available, each with bedrooms on the upper floor and an open plan living/kitchen area on the ground floor.
Each unit gets a private driveway as parking space and a spacious patio deck, perfect for hosting guests.
Units 1 and 2 are the only two that come with an additional ensuite bathroom.
Summary
Designer Kitchen
Double Glazed Windows
European Appliances
European Bathroomware
Inclusions
European Tapware
Heated Towel Rails
Quality Flooring
Unit Specifications
-
Lot Size: 191 sqm | Floor Size: 88.6 sqm
Bedrooms: 3 | Bathrooms: 1.5 | Carpark: 1 -
Lot Size: 182 sqm | Floor Size: 88.6 sqm
Bedrooms: 3 | Bathrooms: 1.5 | Carpark: 1 -
Lot Size: 114 sqm | Floor Size: 78.4 sqm
Bedrooms: 2 | Bathrooms: 1.5 | Carpark: 1 -
Lot Size: 105 sqm | Floor Size: 75.8 sqm
Bedrooms: 2 | Bathrooms: 1.5 | Carpark: 1 -
Lot Size: 155 sqm | Floor Size: 78.4 sqm
Bedrooms: 2 | Bathrooms: 1.5 | Carpark: 1
Location
2 min - Parks
2 min - Medical Centre
5 min - Shopping Centre
5 min - Beaches
10 min - Mt Eden Village
10 min - Train Station
1 min - May Road School
5 min - Mt Roskill Intermediate
5 min - Mt Roskill Grammar
7 min - St Therese School





